OPERATION THEATRE DESIGNING
For more information Professional OT Designing Charges
Whatsapp +91-9840324333
Description
Design Services for Ophthalmic OT
Designing of Operation Theatre and placement of Rooms such as Changing Rooms- Patient Recovery, Toilets, Autoclaves and Doctor Lounges is important Exercise. Professional Designing for Operation Theatre- as per NABH Standards will be done by our Experts. Please get in touch if you would like to avail this service.
OT ROOM DOOR
46 mm thick flush doors made of 0.8 mm thick Powder coated GPSP sheet with honeycomb kraft paper or PUFF as infill, 1.2 mm thick GPSP powder coated door frames,
with double glazing glass and hardwares like SS push plate,IHMS make Std arm door closure, SS D handle, SS ball bearing butt hinges, automatic door bottom drop seal,both side operated lock and key etc.
46 mm thick flush doors made of 0.8 mm thick SS 304G sheet with honeycomb kraft paper or PUFF as infill, 1.2 mm thick SS 304G sheet door frames,
with double glazing glass and hardwares like SS push plate,IHMS make Std arm door closure, SS D handle, SS ball bearing butt hinges, automatic door bottom drop seal,both side operated lock and key etc.
Vendor Information
- 4.94 rating from 31 reviews




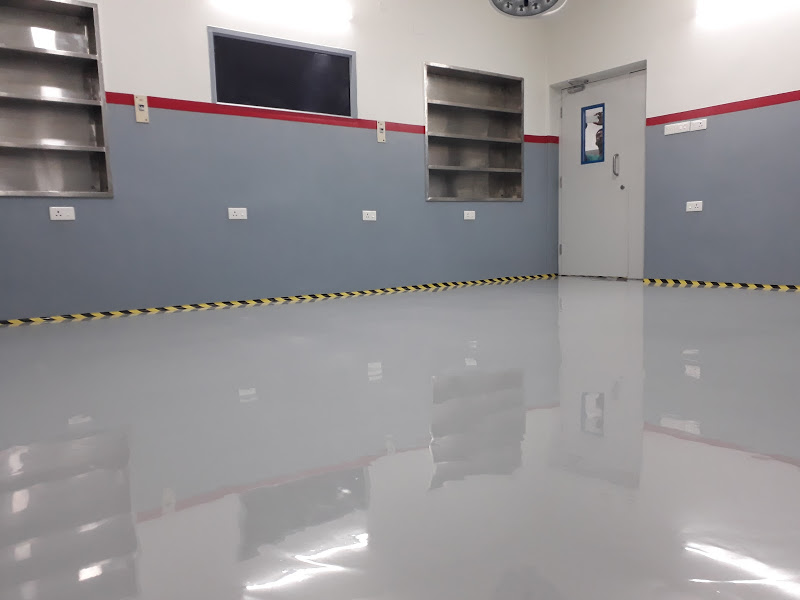

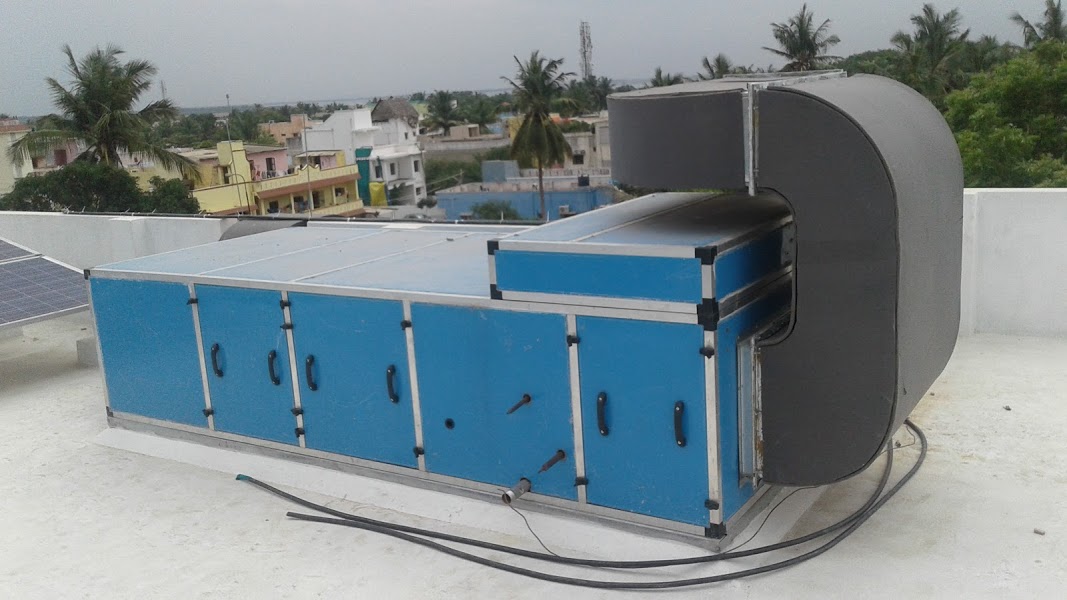
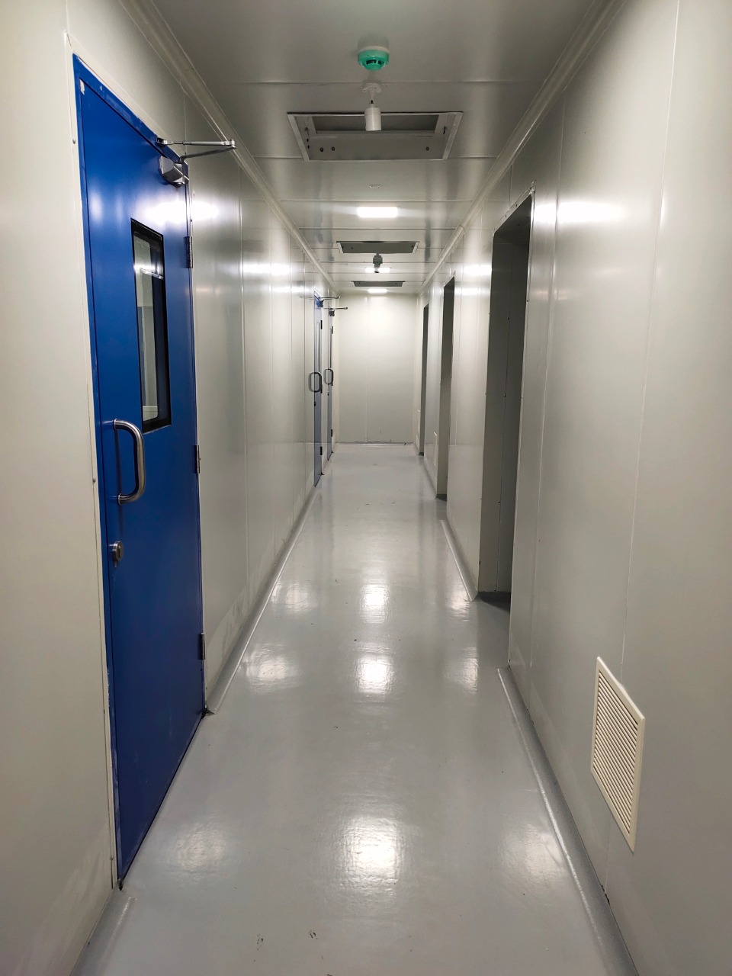

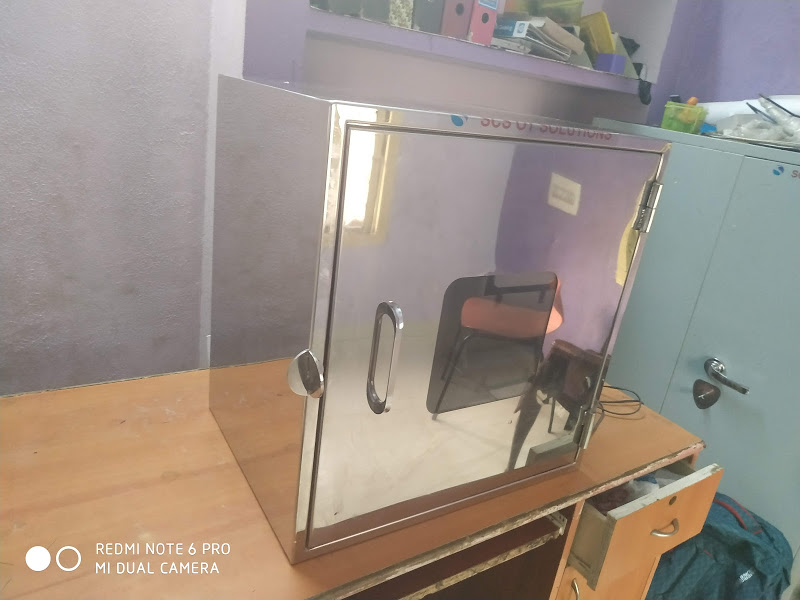
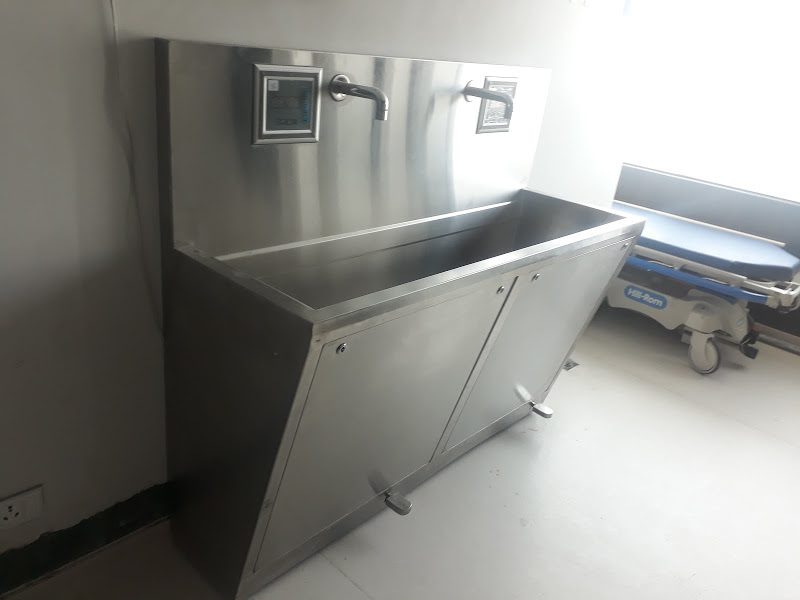
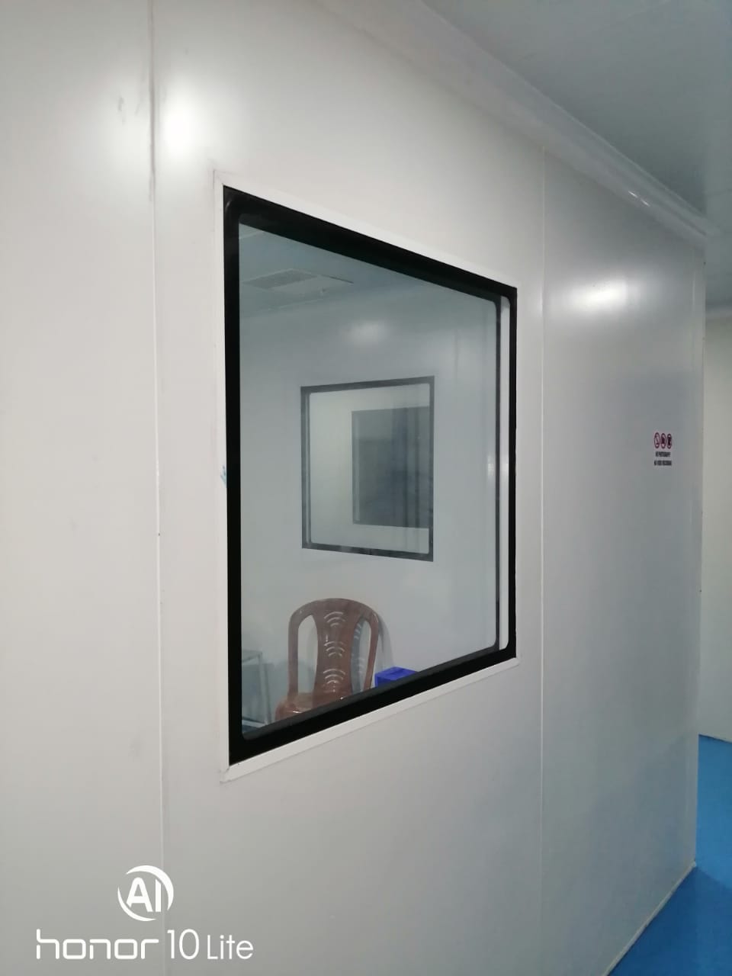
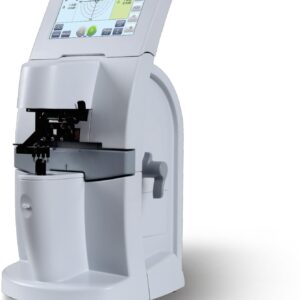
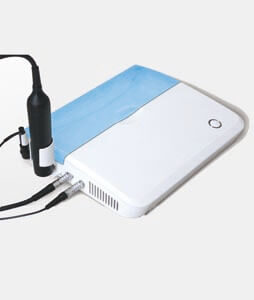

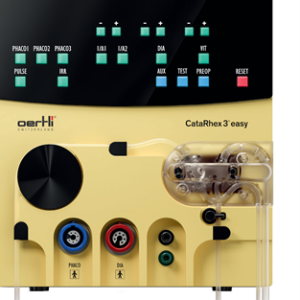
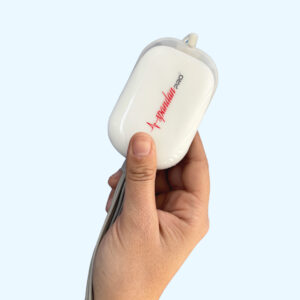

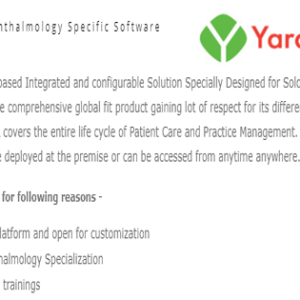
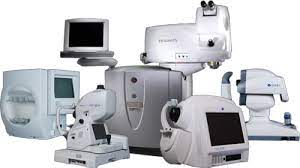


Reviews
There are no reviews yet.